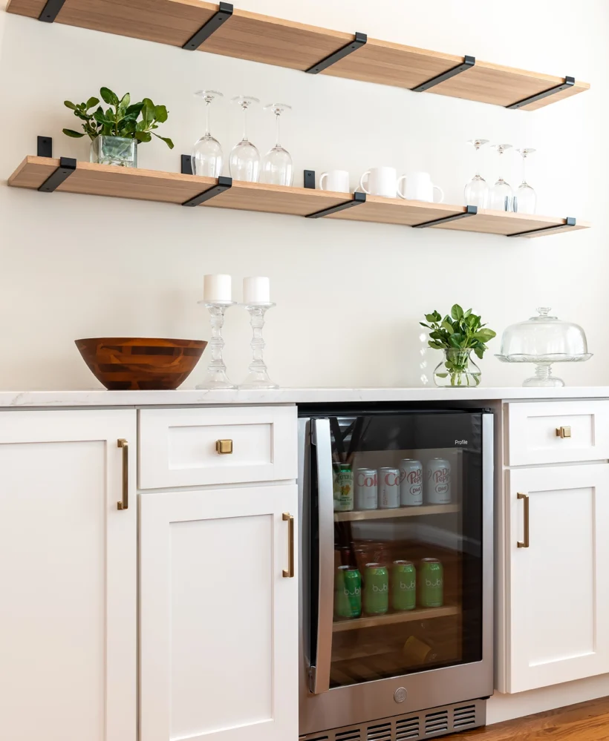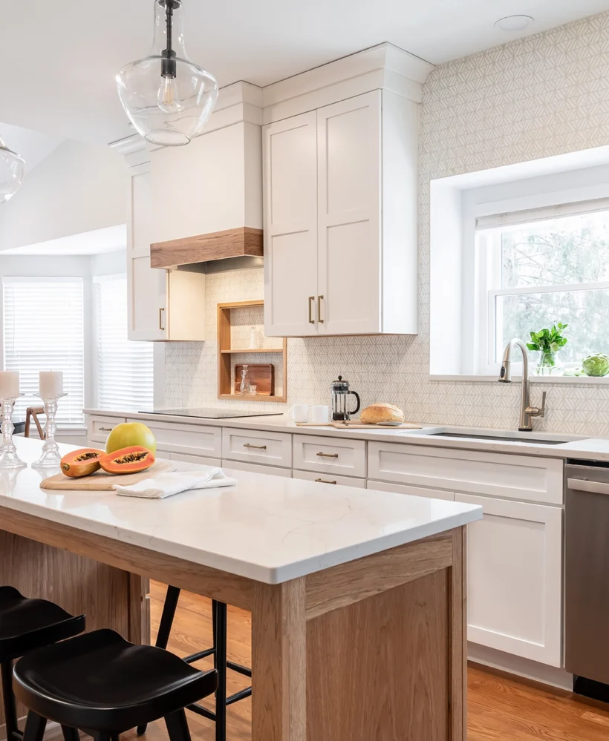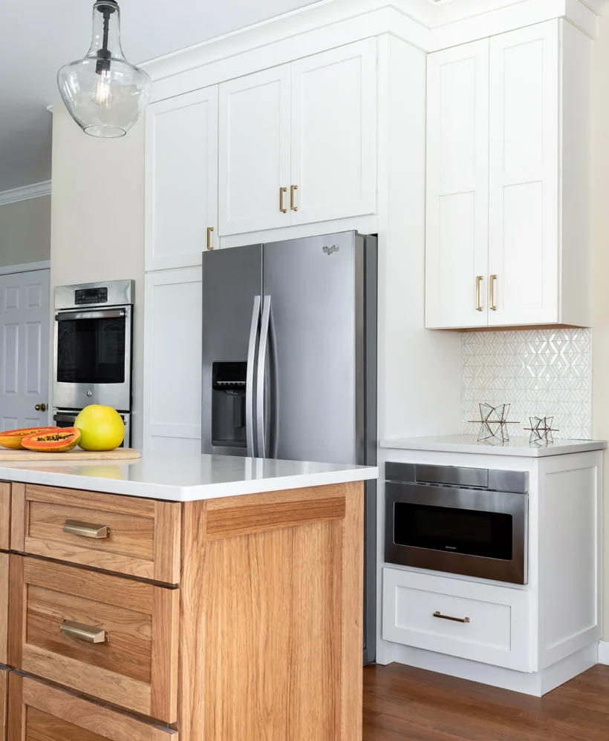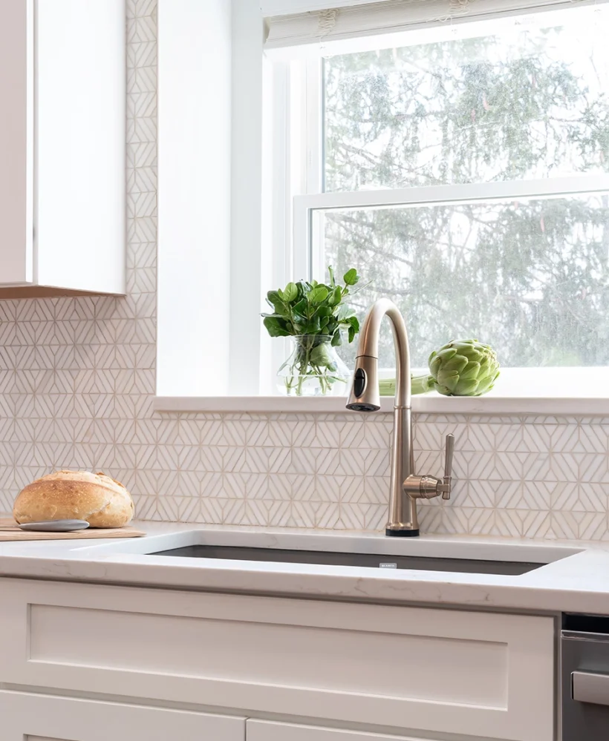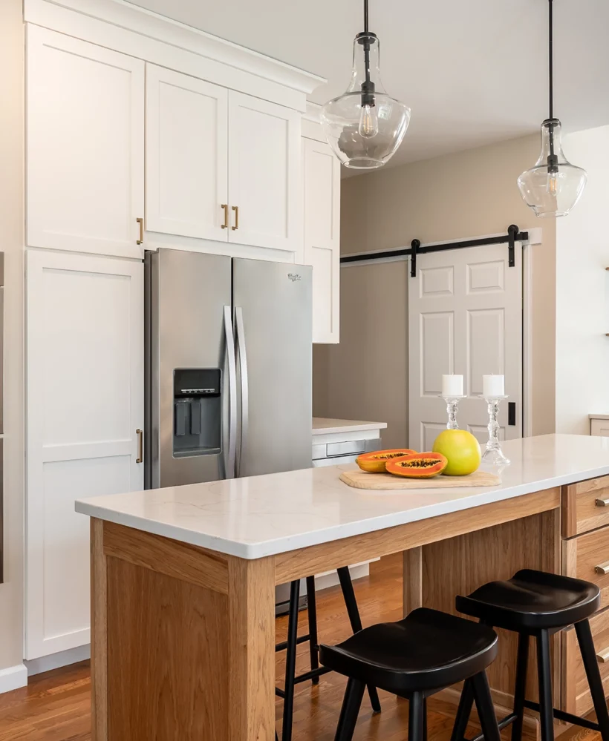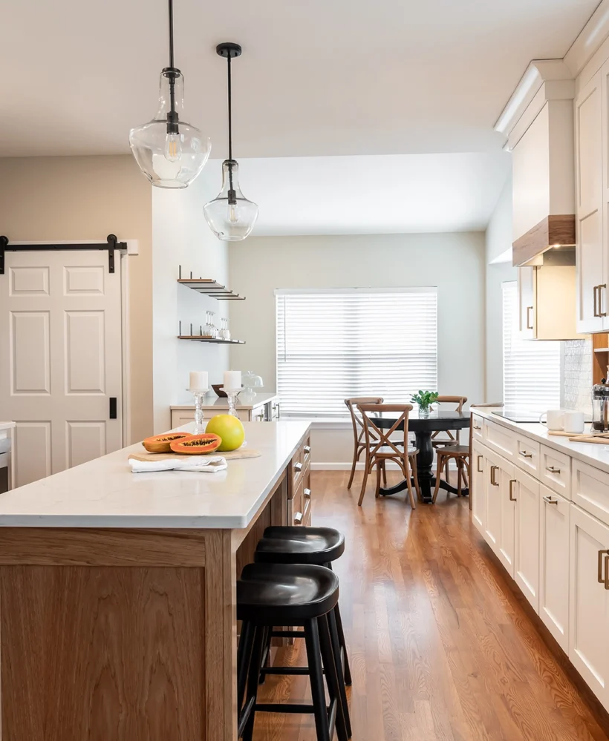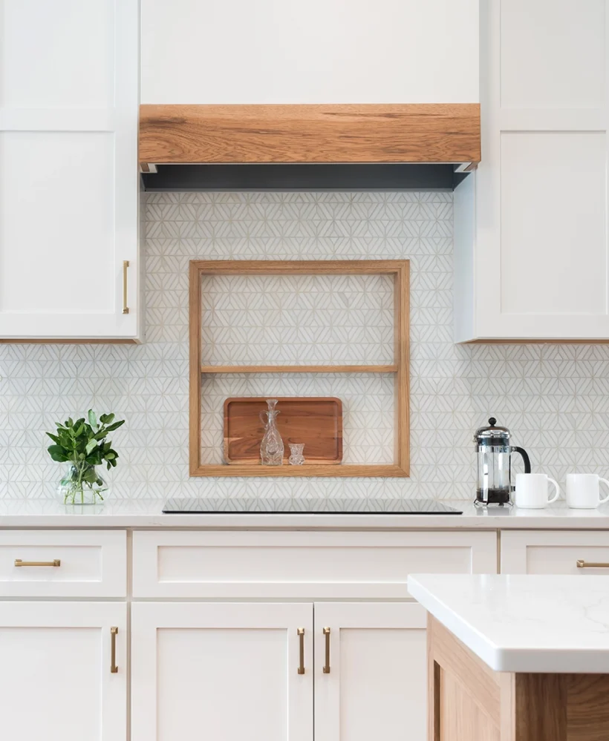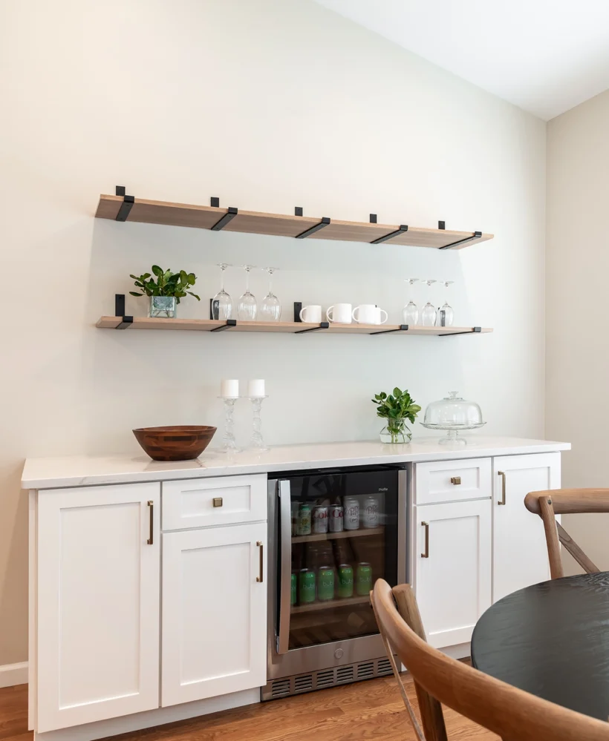Arbor Meadows Kitchen Remodel – Built for Family, Designed for Flow
This 1990s kitchen no longer met the needs of a busy family with two active kids. The original layout, featuring a bulky peninsula and an oversized soffit, made the space feel cramped and disconnected from the adjacent great room. To open things up, we removed both the peninsula and the soffit, creating a more seamless transition between spaces. A large, multifunctional island now anchors the kitchen, offering generous seating and improved circulation—perfect for everything from homework to hosting.
We replaced the old tile with hardwood flooring throughout the first floor for a cohesive, warmer feel. A charming coffee bar with an undercounter beverage fridge was added in the breakfast nook, creating a convenient and stylish spot for morning routines.
In a clever reconfiguration, we eliminated the walk-in pantry to expand the laundry room and installed a sliding barn door to free up the hallway. The cabinetry features Koch Classic in Ivory, paired with a hickory island in a warm Pecan stain. Hickory accents continue on the custom range hood and in the backsplash niche, adding texture and visual interest.
The result is a functional, family-friendly kitchen that balances beauty with everyday practicality.

Courtney Collins-Riggs
Rock Hill Showroom
(314) 963-4100
- Date: July 18, 2025

