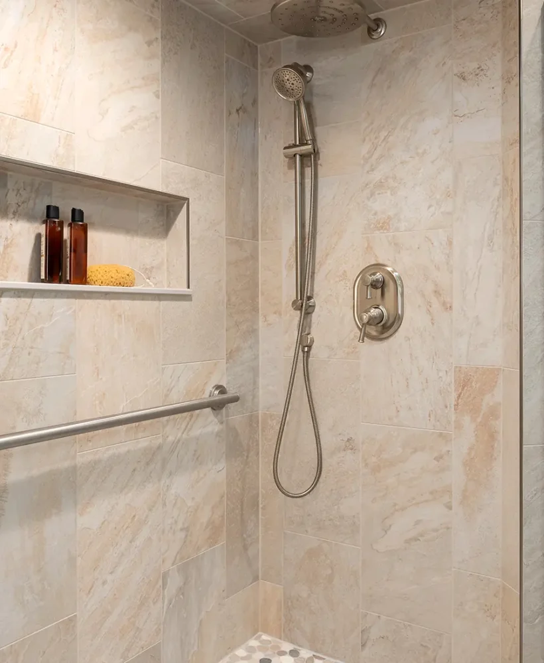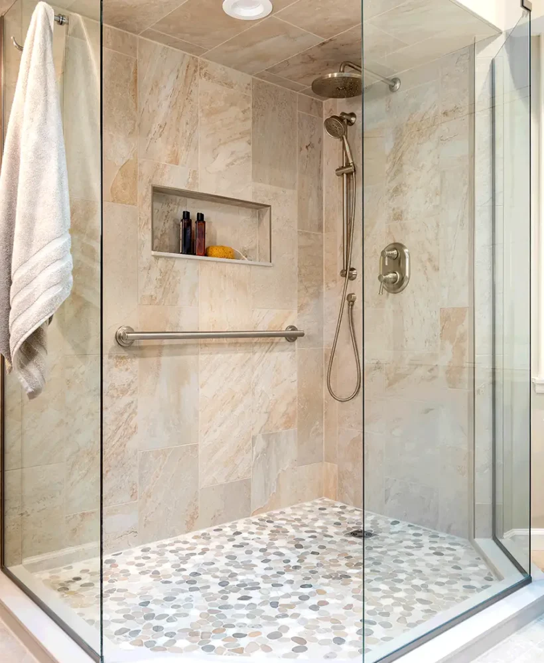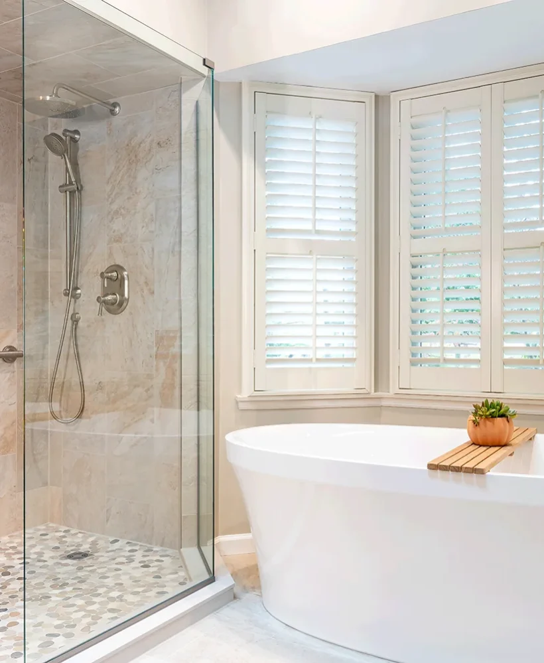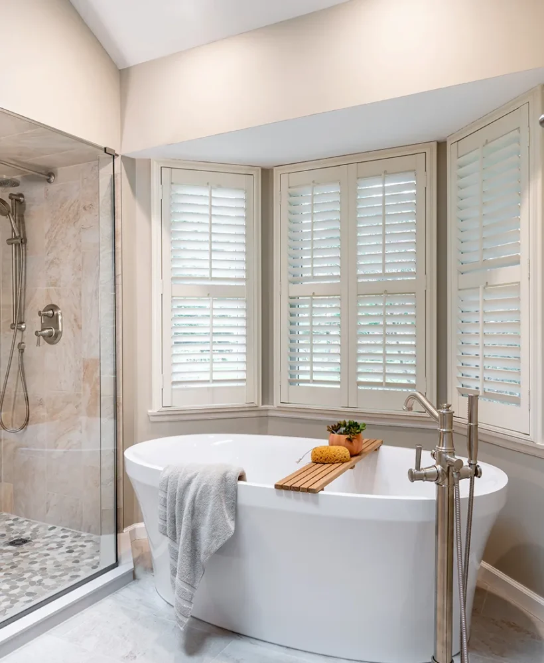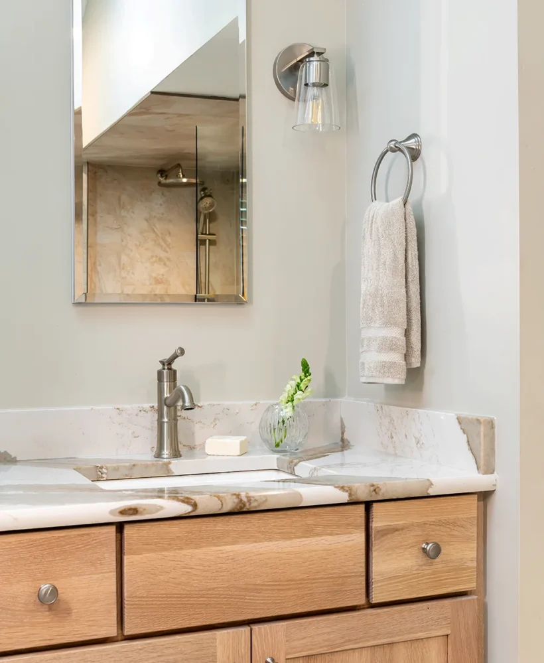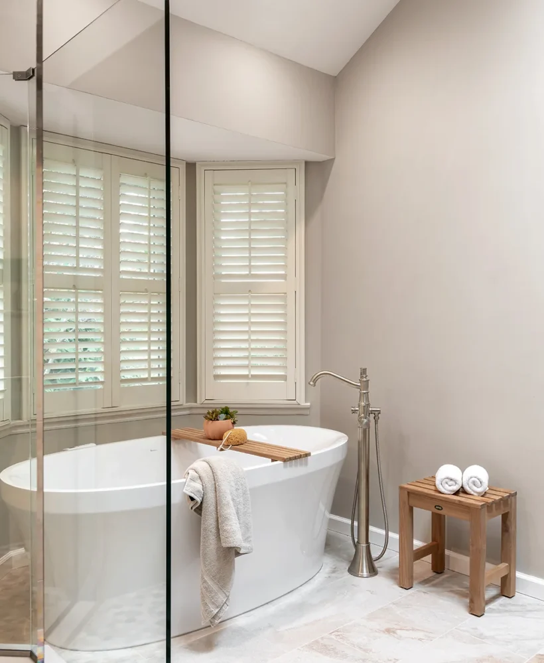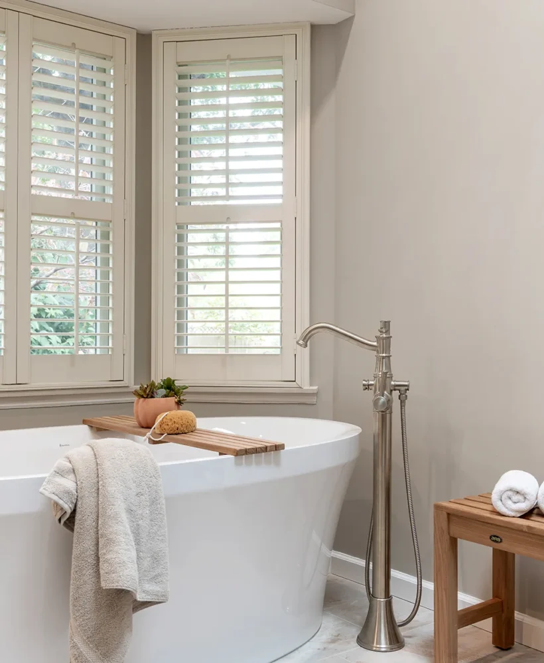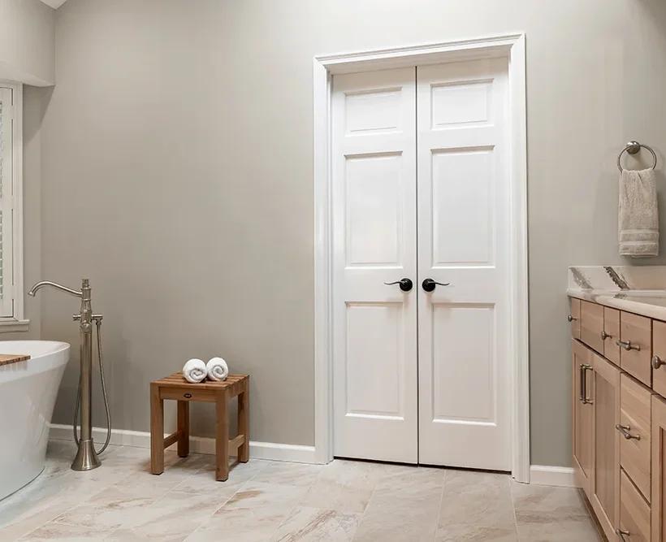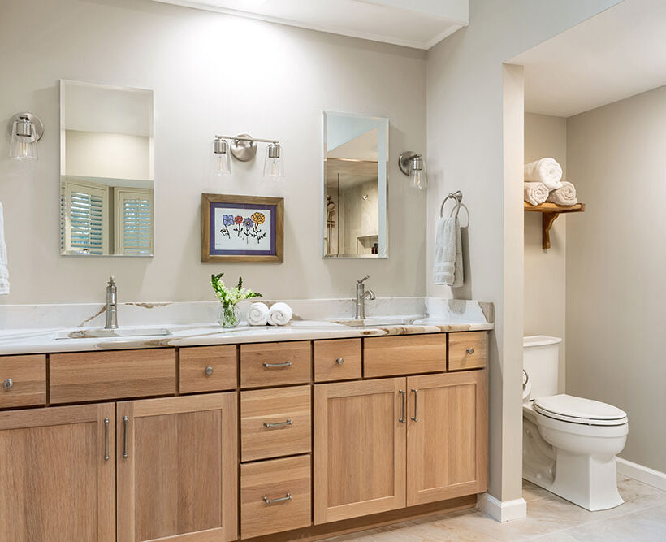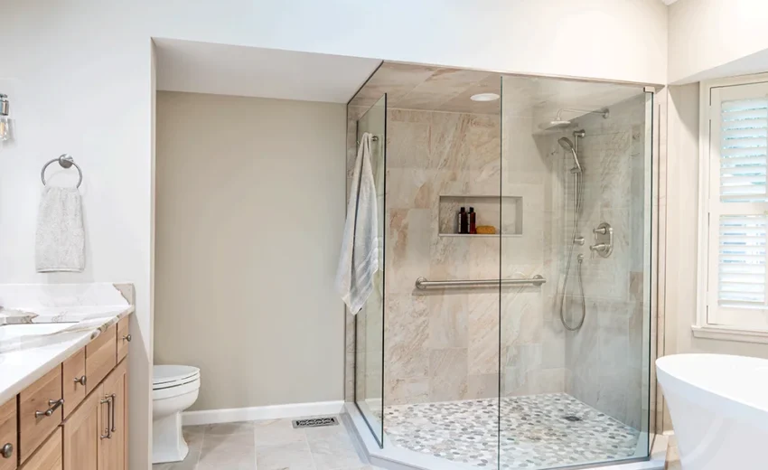Light-Filled Primary Bath Transformation
This 35-year-old West County home featured a generously sized original bathroom, but its dated finishes, bulky soffits, and closed-off layout made the space feel smaller than it truly was. RSI Kitchen & Bath Designer Kristine Fields reimagined the room with a modern, airy approach, focusing on warmth, openness, and everyday comfort.
One of the most transformative updates was replacing the oversized roman tub with a Bain Ultra Aurora air-jet freestanding model—an upgrade the homeowners especially enjoy, with the relaxing air bath becoming a favorite post-golf ritual. Removing the heavy soffits revealed a vaulted ceiling that now fills the room with natural light and makes the entire space feel dramatically larger.
The shower, once enclosed floor to ceiling in glass with limited airflow and an unused bench, was redesigned into a spacious walk-in layout. The new shower incorporates an added hand shower for convenience and features Uptown Pebbles on the floor, paired with warm-toned Caesar Ceramics tile on the walls and bathroom floor. The warm floor system beneath the tile brings an added layer of comfort and luxury.
To update the aesthetic, the old white cabinetry was replaced with rich Shiloh rift-cut oak, introducing natural warmth and texture. Cambria Britannica Gold countertops with striking veining elevate the vanity area, while a reduced wing wall between the vanity and toilet opens up the room, making it feel brighter and more expansive. Brushed nickel Moen Bellfield fixtures complete the space with a refined, timeless finish.

Kristine Fields
Rock Hill Showroom
(314) 963-4100
- Date: November 26, 2025



